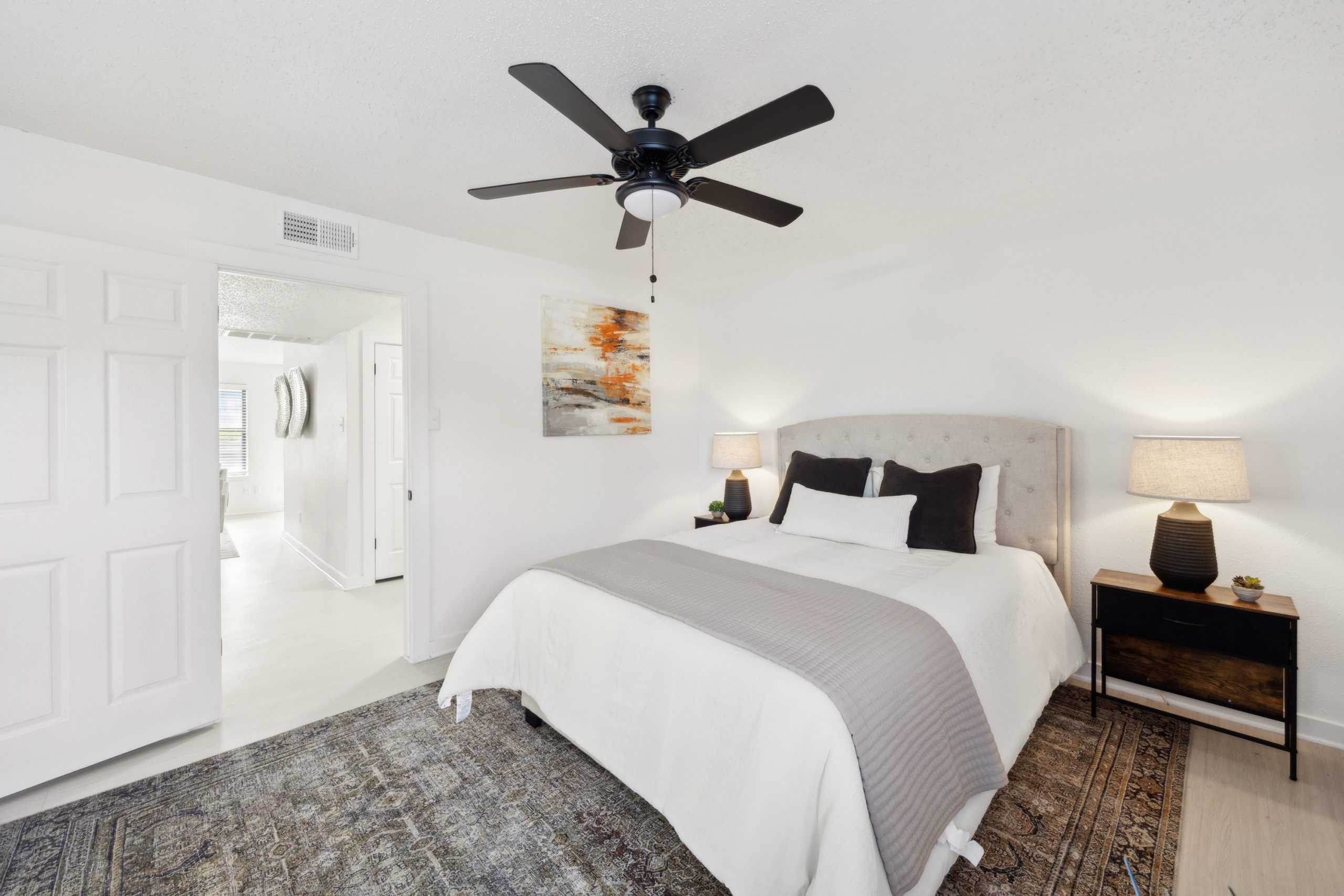Choose from our spacious one-bedroom and two-bedroom floorplans, each featuring designer color schemes, modern fixtures, and expansive windows that bathe the interiors in natural light. Imagine cozy evenings curled up by the wood-burning fireplace (in select units), or whipping up a gourmet meal in your chef-inspired kitchen with granite countertops and stainless-steel appliances. The Lana offers the perfect canvas for your North Dallas oasis, with features like built-in bookshelves for a touch of personality, washer and dryer connections for ultimate convenience, and private backyards (in select units) for seamless indoor-outdoor living.



